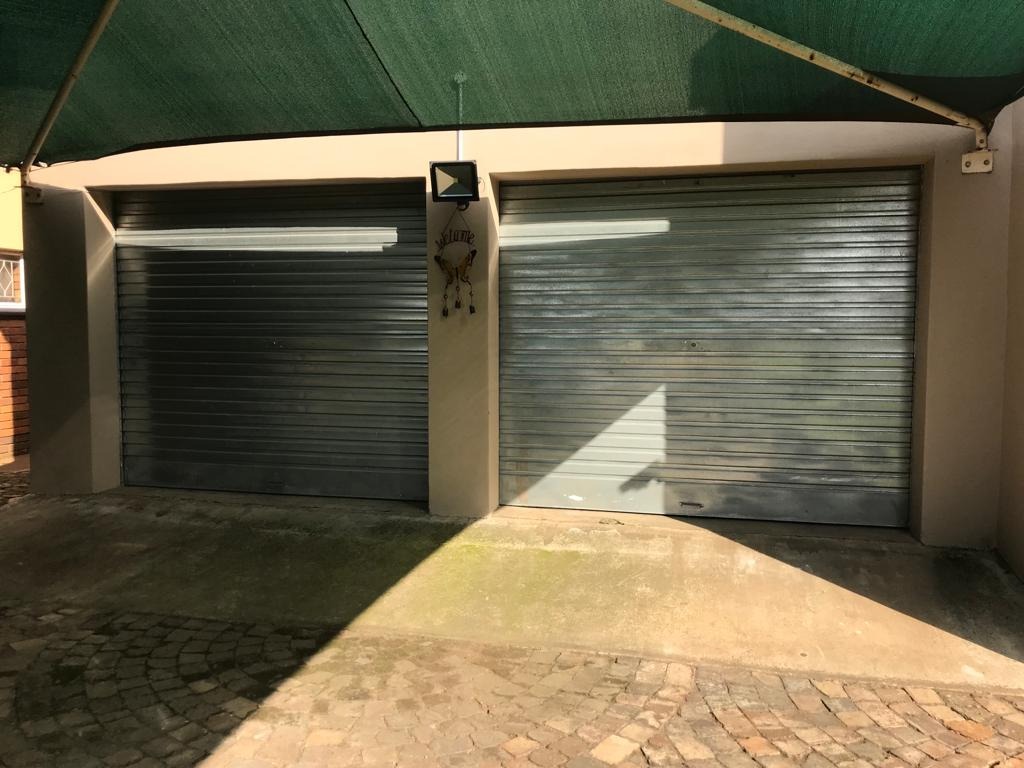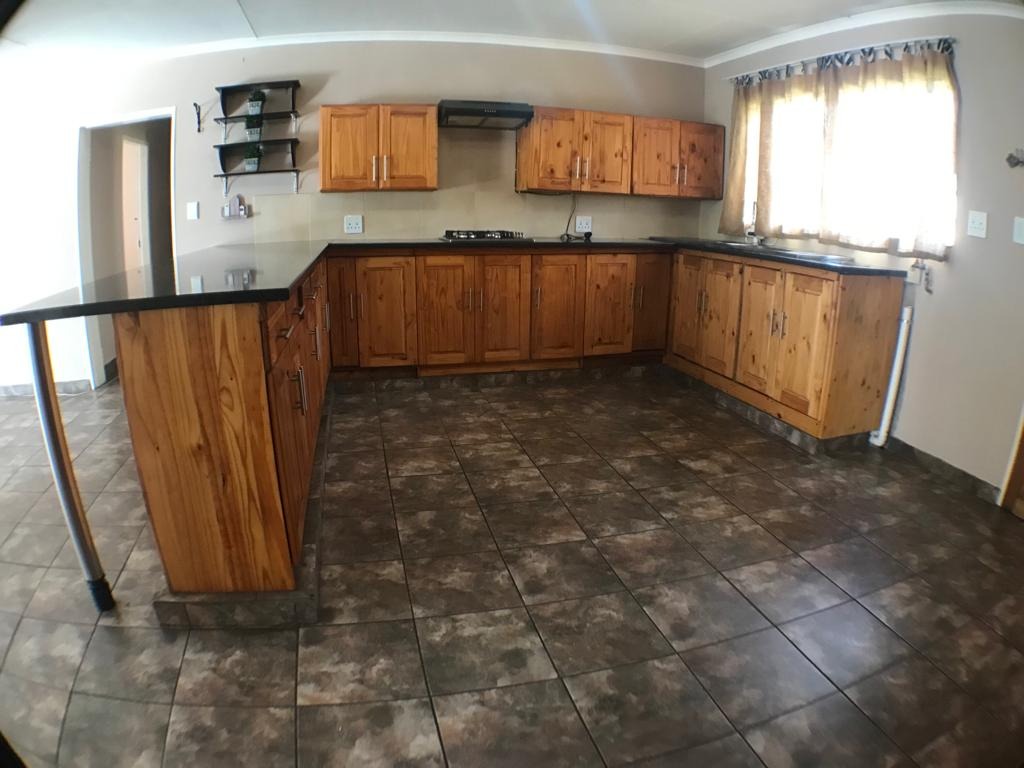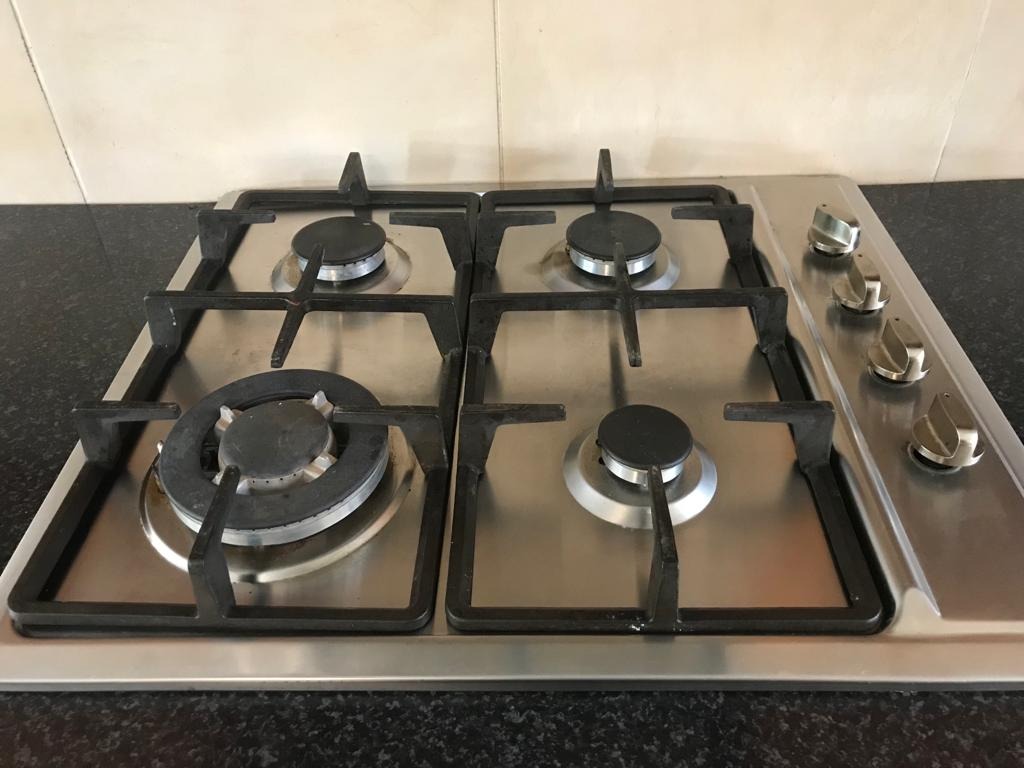- 4
- 1
- 2
- 210 m2
- 870 m2
Monthly Costs
Monthly Bond Repayment ZAR .
Calculated over years at % with no deposit. Change Assumptions
Affordability Calculator | Bond Costs Calculator | Bond Repayment Calculator | Apply for a Bond- Bond Calculator
- Affordability Calculator
- Bond Costs Calculator
- Bond Repayment Calculator
- Apply for a Bond
Bond Calculator
Affordability Calculator
Bond Costs Calculator
Bond Repayment Calculator
Contact Us

Disclaimer: The estimates contained on this webpage are provided for general information purposes and should be used as a guide only. While every effort is made to ensure the accuracy of the calculator, RE/MAX of Southern Africa cannot be held liable for any loss or damage arising directly or indirectly from the use of this calculator, including any incorrect information generated by this calculator, and/or arising pursuant to your reliance on such information.
Property description
Modern, contemporary home.
Corner stand. Very close to shops(hardware, grocery, liquor, butcher, stationery etc) and very close to school. Prime business and residential area.
Double entrances, two vehicle gates, one from each street. Remote controlled front gate with anti-theft brackets.
Palisade fencing in front with doggy bars.
6 Foot concrete walls for extra privacy at back with razor wire on top.
Fully equipped, working borehole with pump and tank. .
Additional concrete tank stand for extra tank.
Can currently go 70-80% off grid, water and loadshedding not a problem for cooking etc.
4 Plate gas stove and gas geyser. Caged area for gas bottles.
4 bedrooms or 3 bedrooms and 1 office.
Full BIC in 3 bedrooms.
Kitchen double BIC all round and extra. Cupboards adjustable to accommodate double door/ single door fridge etc.
Open plan lounge and kitchen area, with large island, breakfast counter.
Kitchen, gas stove hob with extractor fan and double Defy oven - full height (electric oven).
Remote controlled lights and ceiling fans.
Smoke alarm, sensor lights.
Extra-large double garage with built in concrete counter work bench with large vice and undercounter tool cupboards.
Interior washing line additionally to exterior line for rainy days.
Garage to house direct access, with Trellidoor.
4 additional carports. 2 front, 2 back. Each with own entrance.
Prepaid electricity. Prepaid water.
Fully tiled, easily maintainable tiles.
1 full bathroom, shower and bath. Extra width
1 separate toilet. Extra width.
Large storage shed outside.
Water wise evergreen garden with separate vegetable garden.
Double sewerage tank. Doesn’t require emptying as it flows into an unseen underground French drainage system.
Recently built, set of pensioner residents only.
Slam lock safety gates on all doors.
Extra strong roof with additional hurricane plates. Laminated beams for extra roof support. Triple fire walls.
Safe area of Eloff. Wheelchair friendly.
Property Details
- 4 Bedrooms
- 1 Bathrooms
- 2 Garages
- 1 Lounges
- 1 Dining Area
Property Features
- Storage
- Wheelchair Friendly
- Pets Allowed
- Access Gate
- Kitchen
- Pantry
- Guest Toilet
- Paving
- Garden
- Family TV Room
| Bedrooms | 4 |
| Bathrooms | 1 |
| Garages | 2 |
| Floor Area | 210 m2 |
| Erf Size | 870 m2 |
























































































