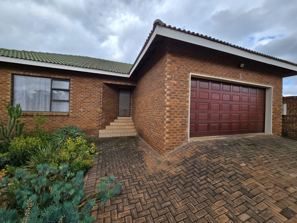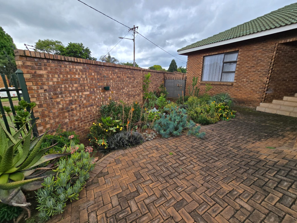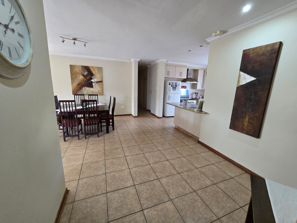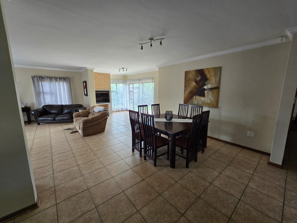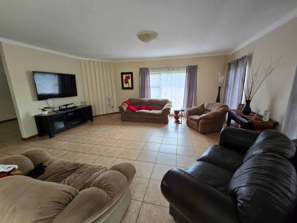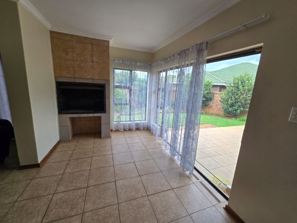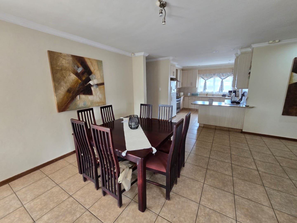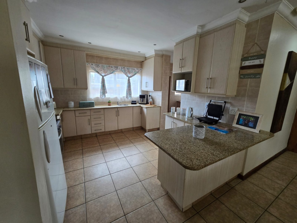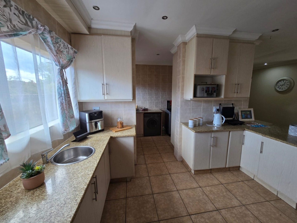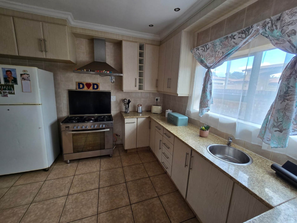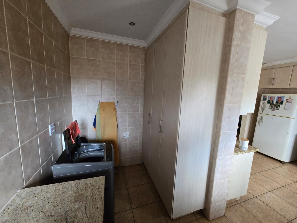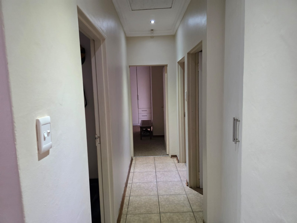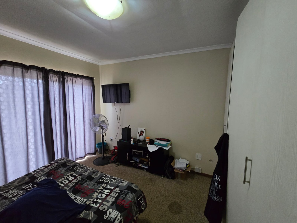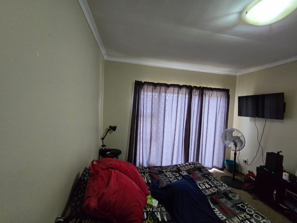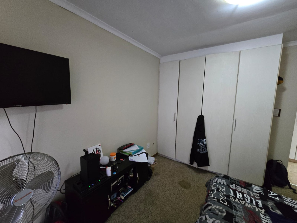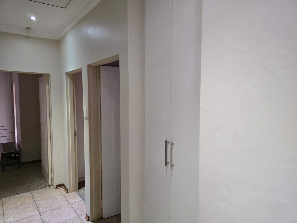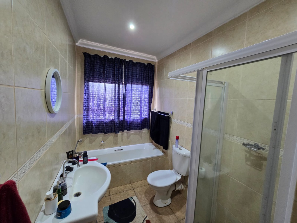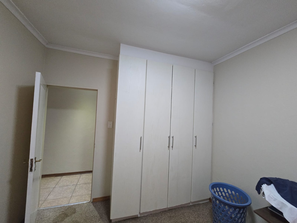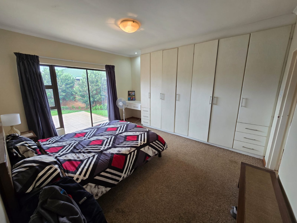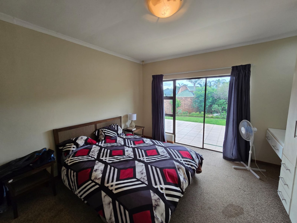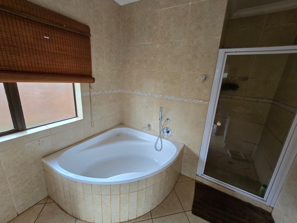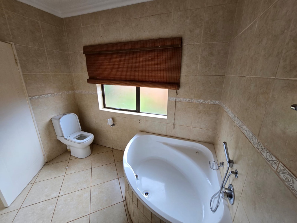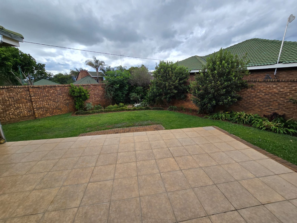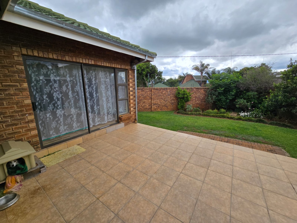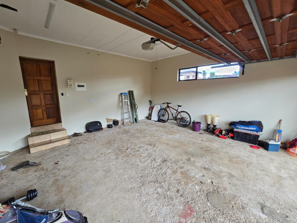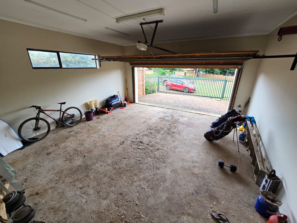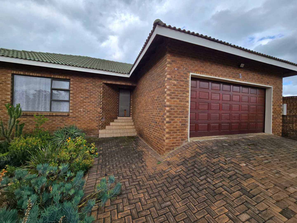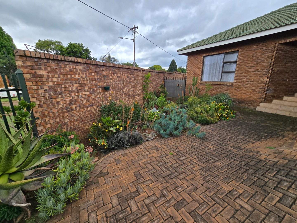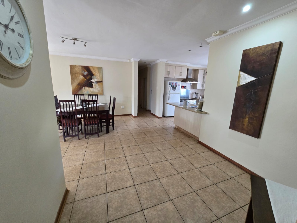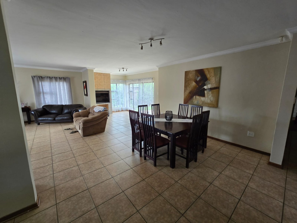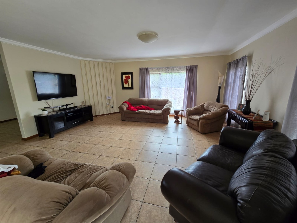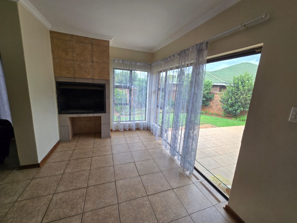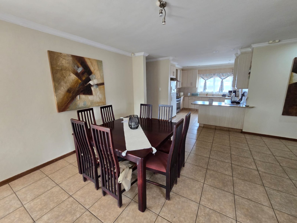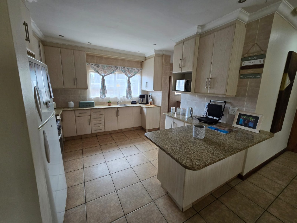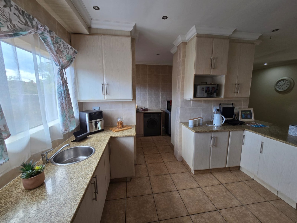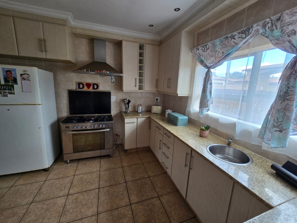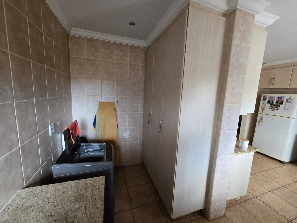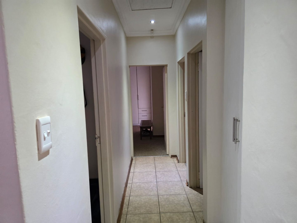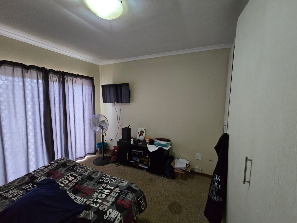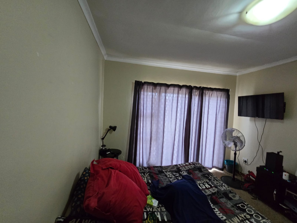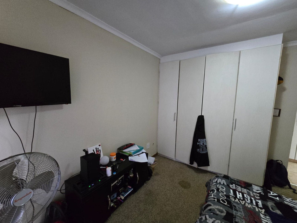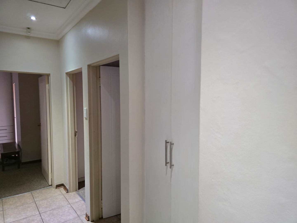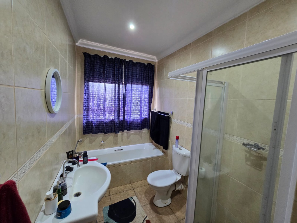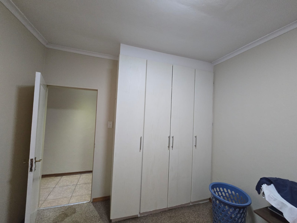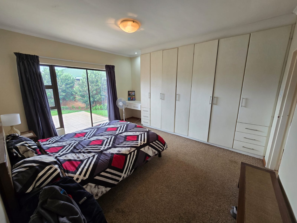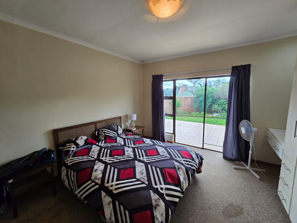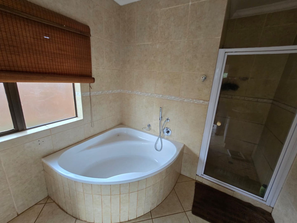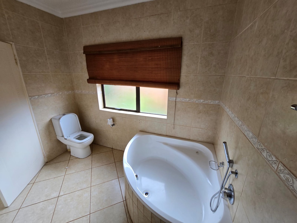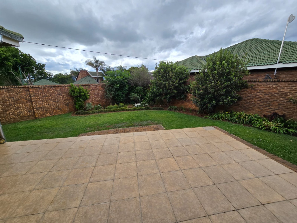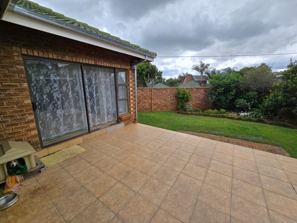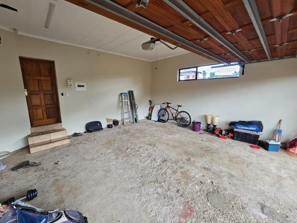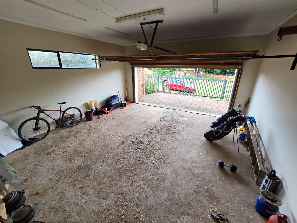- 3
- 2
- 2
- 511 m2
Monthly Costs
Monthly Bond Repayment ZAR .
Calculated over years at % with no deposit. Change Assumptions
Affordability Calculator | Bond Costs Calculator | Bond Repayment Calculator | Apply for a Bond- Bond Calculator
- Affordability Calculator
- Bond Costs Calculator
- Bond Repayment Calculator
- Apply for a Bond
Bond Calculator
Affordability Calculator
Bond Costs Calculator
Bond Repayment Calculator
Contact Us

Disclaimer: The estimates contained on this webpage are provided for general information purposes and should be used as a guide only. While every effort is made to ensure the accuracy of the calculator, RE/MAX of Southern Africa cannot be held liable for any loss or damage arising directly or indirectly from the use of this calculator, including any incorrect information generated by this calculator, and/or arising pursuant to your reliance on such information.
Mun. Rates & Taxes: ZAR 1200.00
Property description
Discover this inviting family home nestled in the heart of Lydenburg, offering a blend of comfort and convenience within an established residential setting. This property presents an excellent opportunity for those seeking a well-appointed residence.
Presenting appealing kerb appeal, this single-story, brick-faced residence features a durable green tiled roof and a modern-style double garage. The property boasts an established, diverse front garden and a paved driveway, complemented by a high brick boundary wall with security spikes, ensuring privacy and security.
Step inside to an inviting open-plan living and dining area, characterized by durable tiled flooring and neutral-colored walls with elegant crown molding. Large windows allow ample natural light to fill the space, which also features a built-in fireplace/braai, perfect for entertaining. The modern kitchen seamlessly connects, offering light-colored cabinetry, granite-look countertops, a practical breakfast bar, and a built-in microwave, all set on easy-to-maintain tiled floors.
The home comprises three comfortable bedrooms, providing ample space for family living. There are two well-appointed bathrooms, including a private en-suite bathroom, ensuring convenience and privacy for residents.
Outside, the property extends to a private patio and a small, well-maintained garden area, ideal for relaxation or outdoor gatherings. The 511 sqm erf includes extensive brick paving and offers two garages and two additional parking spaces, catering to all your vehicle needs. Pets are allowed, making this a truly family-friendly environment. Security is enhanced with a perimeter fence, electric fencing, and an access gate, providing peace of mind.
Key Features:
* 3 Bedrooms, 2 Bathrooms (1 en-suite)
* Open-plan Living and Dining Area
* Modern Kitchen with Breakfast Bar
* Built-in Fireplace/Braai
* Double Garage and 2 Parking Spaces
* Established Garden and Private Patio
* Tiled Flooring Throughout
* Electric Fencing and Access Gate
* Pet-Friendly
Property Details
- 3 Bedrooms
- 2 Bathrooms
- 2 Garages
- 1 Ensuite
- 1 Lounges
- 1 Dining Area
Property Features
- Patio
- Pets Allowed
- Fence
- Access Gate
- Kitchen
- Paving
- Garden
Video
| Bedrooms | 3 |
| Bathrooms | 2 |
| Garages | 2 |
| Erf Size | 511 m2 |
Contact the Agent

Herman Erasmus
Candidate Property Practitioner
