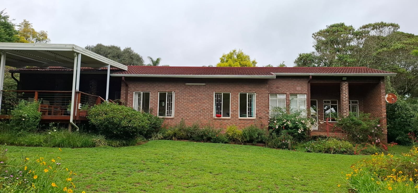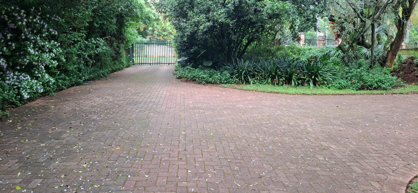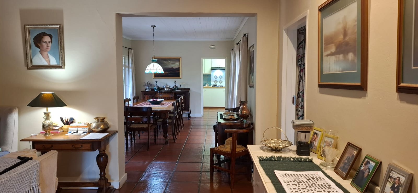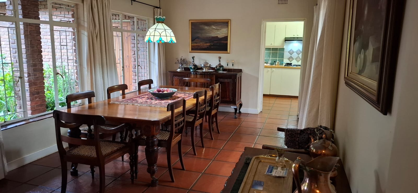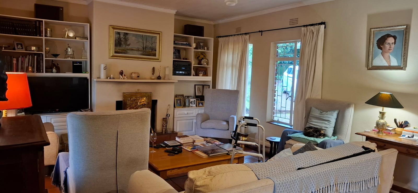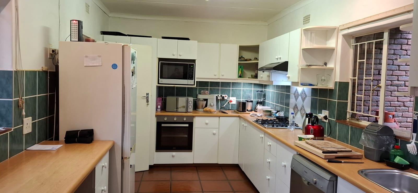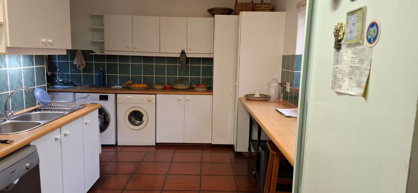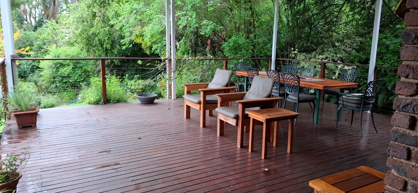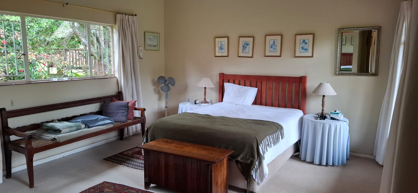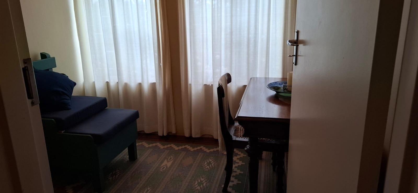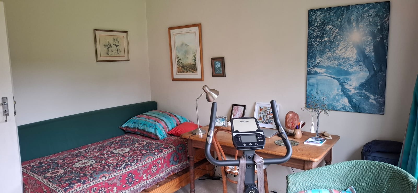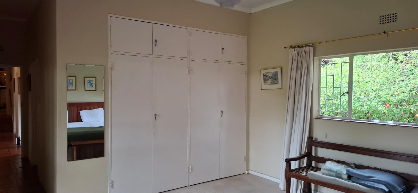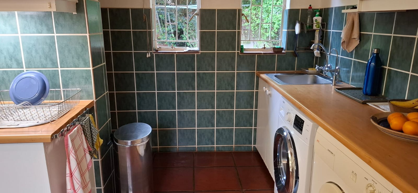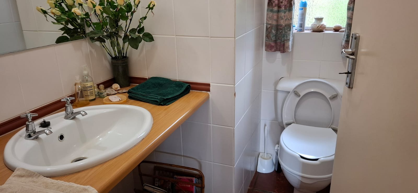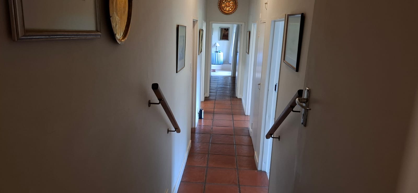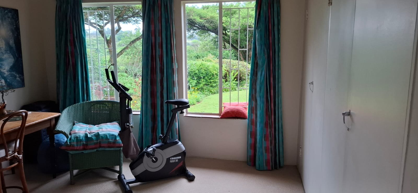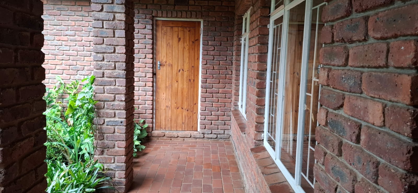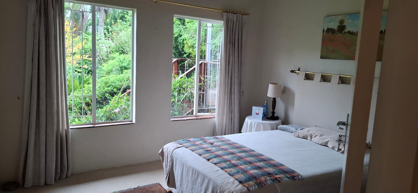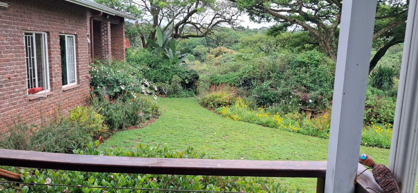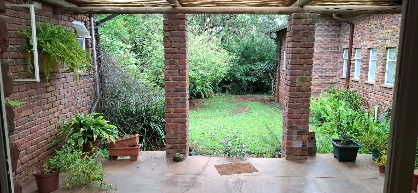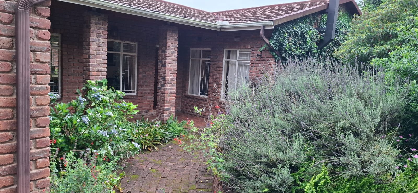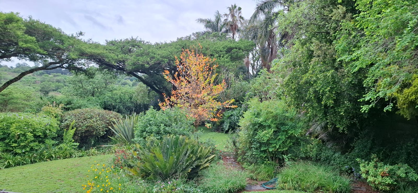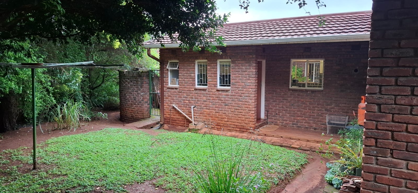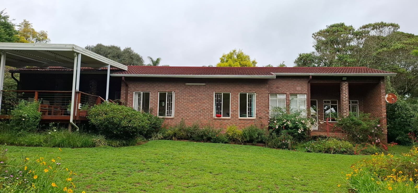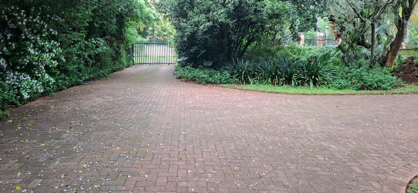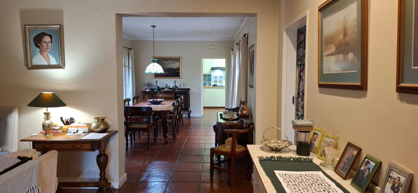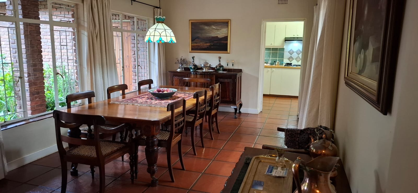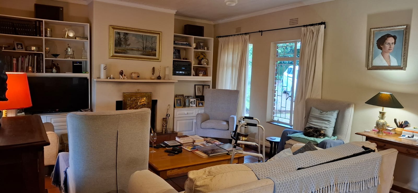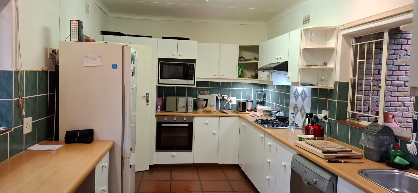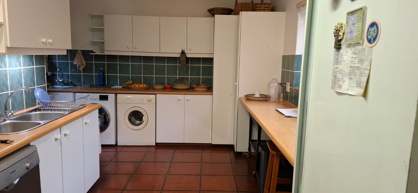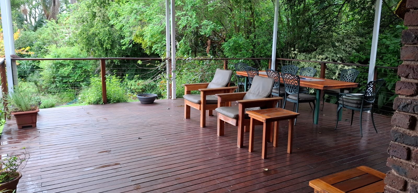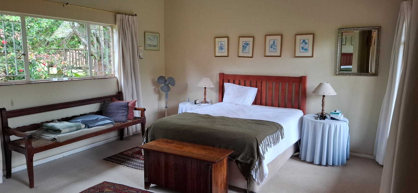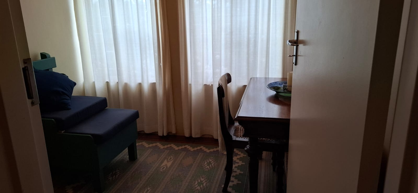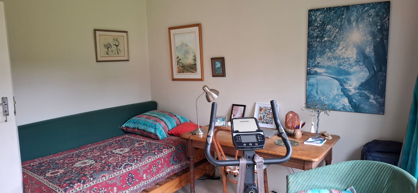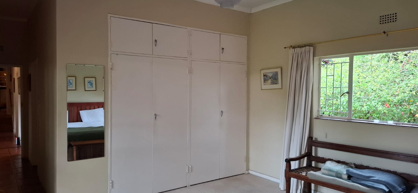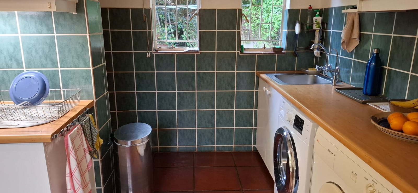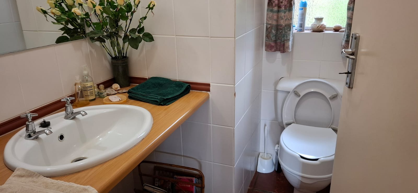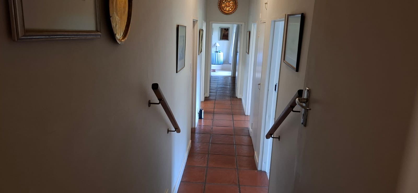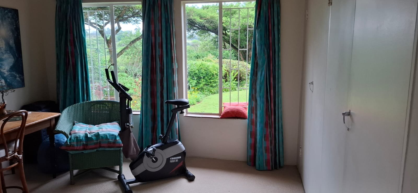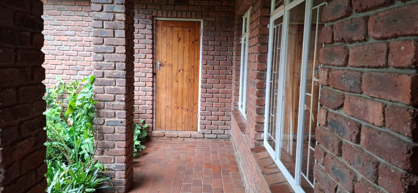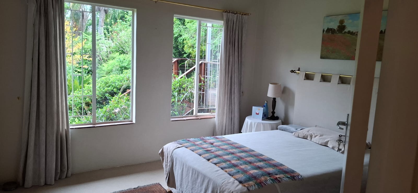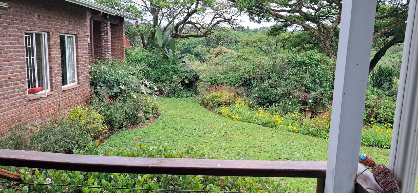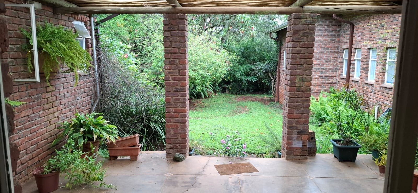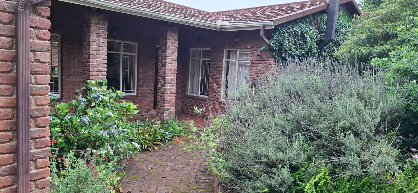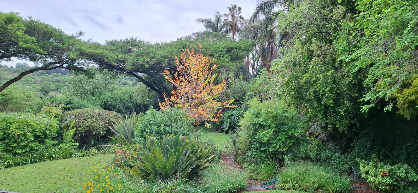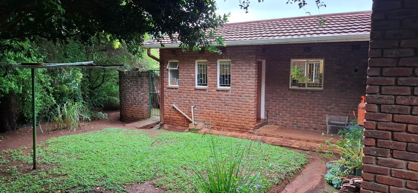- 3
- 2
- 2
- 350 m2
- 1 857 m2
Monthly Costs
Monthly Bond Repayment ZAR .
Calculated over years at % with no deposit. Change Assumptions
Affordability Calculator | Bond Costs Calculator | Bond Repayment Calculator | Apply for a Bond- Bond Calculator
- Affordability Calculator
- Bond Costs Calculator
- Bond Repayment Calculator
- Apply for a Bond
Bond Calculator
Affordability Calculator
Bond Costs Calculator
Bond Repayment Calculator
Contact Us

Disclaimer: The estimates contained on this webpage are provided for general information purposes and should be used as a guide only. While every effort is made to ensure the accuracy of the calculator, RE/MAX of Southern Africa cannot be held liable for any loss or damage arising directly or indirectly from the use of this calculator, including any incorrect information generated by this calculator, and/or arising pursuant to your reliance on such information.
Mun. Rates & Taxes: ZAR 1815.00
Property description
Welcome to this spacious and sun-filled family home, offering the perfect balance of comfort, convenience, and natural beauty.
Tucked away in a quiet Parkville street in White River, this inviting residence captures the essence of peaceful Lowveld living.
Inside, the home features three generous bedrooms, each fitted with cozy carpets and built-in cupboards. The main bedroom boasts a full en-suite bathroom, while a total of two and a half bathrooms provide practicality for both family and guests. A dedicated home office creates the perfect space for remote work or study in a quiet, productive environment.
The rest of the home is tastefully tiled and filled with natural light, thanks to large windows and double glass doors that open onto welcoming patios. The lounge offers a warm fireplace, ideal for relaxing evenings during the cooler months.
The well-equipped kitchen features ample built-in cupboards, a double basin with an additional single wash basin, and plumbing for both a dishwasher and washing machine. A gas stove sets the stage for family meals, while the separate electric oven is perfect for roasting or baking your favorite treats.
Outside, a double garage with automated doors and an adjoining workshop cater to DIY enthusiasts and hobbyists. The wide, paved driveway offers plenty of parking space, while the beautifully maintained garden attracts birds and butterflies — a tranquil escape right at home.
Step onto the large wooden deck that extends from the lounge and take in uninterrupted views of the untouched Lowveld bush, a protected area where no development is allowed. The adjustable awning provides shade and comfort year-round, making this the perfect spot for entertaining guests or enjoying a gas braai with family.
This home beautifully embodies Lowveld lifestyle living — bright, spacious, and surrounded by nature’s tranquility.
Property Details
- 3 Bedrooms
- 2 Bathrooms
- 2 Garages
- 1 Ensuite
- 1 Lounges
- 1 Dining Area
Property Features
- Patio
- Pets Allowed
- Access Gate
- Alarm
- Scenic View
- Kitchen
- Entrance Hall
- Paving
- Garden
- Family TV Room
| Bedrooms | 3 |
| Bathrooms | 2 |
| Garages | 2 |
| Floor Area | 350 m2 |
| Erf Size | 1 857 m2 |
